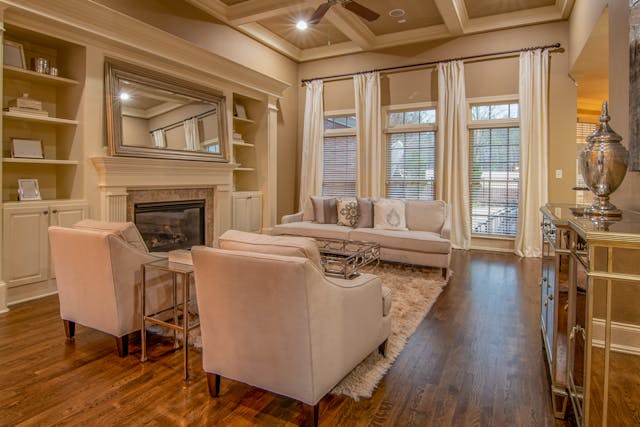The walk-in closet epitomizes luxury and organization, offering a haven for fashion enthusiasts and homeowners is a dream space. Crafting the ideal walk-in closet entails more than just aesthetics; it requires meticulous attention to dimensions and layout. In this comprehensive guide, we’ll delve into the intricacies of walk-in closet dimensions, exploring how to optimize space and functionality to create a truly bespoke storage solution.
1. Assessing Available Space:
The foundation of any Walk in closet dimension lies in understanding the available space. Begin by measuring the dimensions of the room, noting architectural features such as alcoves, corners, and ceiling height. These measurements provide the groundwork for crafting a layout that seamlessly integrates with the surrounding space, maximizing both utility and aesthetics.
2. Walkway Clearance and Traffic Flow:
Effective navigation within the walk-in closet is paramount to its functionality. Adequate walkway clearance ensures ease of movement and access to storage components. Aim for a minimum clearance of 36 inches (91 cm) to accommodate single-user traffic comfortably. In larger closets or shared spaces, consider widening the walkways to 42 inches (107 cm) or more to facilitate multiple users without congestion.
3. Configuring Storage Solutions:
Storage solutions form the backbone of any walk-in closet, dictating its organizational efficiency. Determine the dimensions of shelving units, drawers, and hanging rods based on your storage needs and preferences. Adjustable shelving systems offer versatility, allowing for customization as your storage requirements evolve over time.
4. Designing the Dressing Area:
The dressing area serves as the focal point of the walk-in closet, combining functionality with style. Allocate space for a dressing mirror, seating area, and accessory storage to create a dedicated zone for outfit selection and grooming. Incorporating adequate lighting, such as overhead fixtures or LED strips, enhances visibility and ambiance, transforming the dressing area into a luxurious retreat.
5. Maximizing Vertical Space:
Vertical space presents valuable opportunities for maximizing storage capacity and organization. Utilize floor-to-ceiling shelving units or cabinetry to make efficient use of vertical real estate. Incorporating vertical dividers and organizers within storage units helps segregate items and prevent clutter, promoting a clean and orderly aesthetic.
6. Incorporating Design Elements:
Elevate the aesthetic appeal of your walk-in closet by incorporating thoughtful design elements. Choose finishes, hardware, and materials that complement your home’s décor and reflect your personal style. Consider adding accent walls, decorative lighting fixtures, or statement furniture pieces to infuse character and personality into the space.
Conclusion:
Designing a walk-in closet that seamlessly combines form and function requires careful attention to dimensions, layout, and design elements. By assessing available space, optimizing storage solutions, and incorporating stylish design elements, you can create a personalized sanctuary that enhances both organization and aesthetics. With the right approach, your dream walk-in closet can become a reality, providing a luxurious retreat for your wardrobe essentials and personal style.










